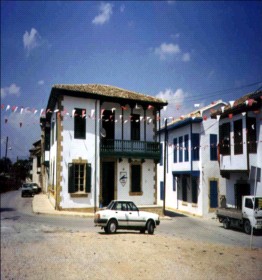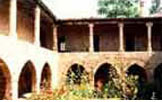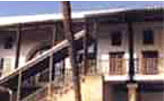 The name of the capital city of Northern Cyprus dates back
approximately 2,250 years to the original settlement of Ledra, which
was later renamed Lefkotheon, but was also sometimes referred
to as Ledron. During the Byzantine period the name changed
again to Lefkon, meaning poplar grove. There were a great many
poplar trees lining the banks of the Pedeios river, so the
name was quite apt.
Since the seventh century A.D., Nicosia has been the capital
of Cyprus (except for a brief period during the Venetian period)
because the Arab raids made so many coastal settlements unsafe.
Nicosia was just far enough inland to escape the worst.
Huge, thick ramparts, built by the Venetians in 1570, encircle
the city; the walls are three and a half miles long and have
eleven towers and three gates. Within these walls are numerous
remains from the middle ages and later periods.
The present day capital of the island, it
has a population of around 150,000 and it is divided into Turkish
and Greek sectors by a boundary known as the `green line' which
runs in an east-west direction.In the old city of Nicosia,
beautiful examples of Gothic and Ottoman architecture abound
- the Selimiye Mosque, the Bedestan, the Arab Ahmet Mosque,
and the Great Han/ Inn, to name but a few.
HISTORICAL PLACES OF NICOSIA
Bedesten

The building was constructed in the 12th century as a Byzantine
church (The St. Nicholas Church). It was later enlarged by
some Gothic annexes built by the Lusignans. After some more
changes in the Venetian period, the building was given to
the Greek Orthodox Metropolis. The building with its different
architectural styles is of a hybrid nature. In the Ottoman
period, it served as a depot and a market where mostly textile
products were sold. The masonry on its northern entrance
resembles the masonry on the entrance of the St. Sophia Cathedral.
Kumarcilar Khan (The Gambler's
Inn)
 This
small building, asymmetrical in plan, of hewn stone,
is on Asmaalti Square in Nicosia, to the north-east of
the Buyuk Khan. This inn, too, is typical of an Ottoman
inner-city commercial inn. Its exact date is uncertain
but it is believed to have been built in the 17th century.
It is now privately owned. In the past the Gamblers'
Inn was also known as the Himarcilar or Kemancilar (violinists'
or Fiddlers' Inn) inn. It is two-stroyed, ranged around
a courtyard garden and entered through an arched passage
from Asmaalti Square. The main gate is not original and
is a late repair. There is a second monumental carved
gate inside the passage which is clearly Medieval and
not of the Ottoman period, so one concludes that the
inn stands on the foundations of a Medieval structure.
The irregularly-shaped inner court is surrounded by rooms
leading off arcades or galleries on both floors. Though
the inn had originally approximately 52 rooms, the number
at the present day is 44. On the ground level the galleries
have stone floors and wooden beams, with pointed arched
opening seated on square shafts. Segmental arched doors
lead into the inner rooms. Each room has an embrasure
window opening externally. A modern stair in the south-east
of the courtyard leads to the upper storey, where the
floor is marble. The prentice roof on wooden rafters
is covered by ridge tiles. Unlike the lower gallery,
the upper one has no arches but instead round columns
on which the roof joists are seated. The rooms leading
off the galleries have barrel vaults and segmental arched
doorways. In some rooms there are fireplaces. Here too
the floors are marble, and the outer windows are rectangular.
Columns and arches on both floors of the wing to the
south are not original, being the result of later repairs.
Nor is the western front in an indiscriminate manner,
the entrance doors from the courtyard at ground level were
closed and external openings were substituted. In spite
of these many alterations and the resulting losses, the
inn is still a leading example of an old Turkish monument,
both in scale and in architecture.
 The
mansion from the 15th century, which is situated within
the Lefkosa moat (ramparts), has survived to this day and attracts
attention by its Gothic arch entrance door with its Lusignan
era coat-of-arms as well as the Ottoman era addition of a "kosk" and
decorated wooden ceilings. The mansion which has a typical
inner courtyard characteristic was built from cut stone and
is 2-storied with a roof but the added-on "kosk" (kiosk
style) was constructed from lath and plaster. The upstairs
wooden veranda is reached from the ground floor round-stone
pillared veranda by a particular stone stairs. The remains
of the stone arches (later on filled in), on the east wall
of the rectangularly planned inner courtyards, gives the impression
that the building had an eastward extension or connection.
The mediaeval buildings researcher Camille Enlart speaks about
this mansion in his book "Gothic Art and Renaissance in
Cyprus". The Austrian Archduke Louis Salvator who visited
the island in 1873, in his book, "Lefkosia, The Capital
of Cyprus" writes that a Turkish family named "Kalorio
Al Efendi" was using this mansion. In 1958, the mansion,
which had been used by the Russian Classen family as residence
and a weaving workshop, had been bequeathed by them to the
Cyprus Government. The mansion, which was emptied (by the local
authorities) in the 1980's, had, until then, been partitioned
and left for the use of refugees. After the Antiquities and
Museums Department's two years arduous restoration work, in
December 1997 the mansion will be handed over to the coming
generations for the revival of the local weaving craft and
for the use of social activities. In the mansion, which has
been furnished with authentic furniture of the Lusignan and
Ottoman periods, there is also a room for giving service to
the visitors.
In 1567, just before the conquest of Cyprus by the Ottomans,
the Venetians started to build new walls in place of the old
Lusignan walls ringing the city, so as to be able to defend
Nicosia. A famous Venetian engineer named Guilio Savorgnano
drew the plans of the walls. The walls have a circumference
of three miles, eleven bastions each like a castle, and three
gates. The walls consisted of earth ramparts with a stone facing.
The names of the gates were: "Porta Del Proveditore -
The Kyrenia Gate" in the North, "Porta Guiliana -
The Famagusta Gate" in the East, and "Porta Domenica
- The Paphos Gate" in the West. In order to build the
walls, the Venetians demolished the houses, palaces, monasteries
and churches outside the three-mile circumference of the city
and used their stone in the construction of the walls. The
bastions were named after the nobilities and other people who
contributed to the construction of the walls (Rochas, Loredano,
Barbaro). The Venetians were defeated by the Ottomans before
they had time to finish the construction of the walls.
 The Big Inn situated in the south west of Nicosia, made from
hewn stone is two storied and rectangular in plan. The inn,
which was the product of the most important Turkish era in
Cyprus, was built in 1572 by the first Governor of Cyprus Muzaffer
Pasha. The inn, and caravanserai has Anatolian characteristics,
which are similar to those of the Koza in displayed in Bursa-
Turkey dated 1489-1491. The Big Inn (The Buyuk Han) has an
open roof a squared interior courtyard within a framework transverse
vaults and covered colonnades opening to the 68 barrel- rooms
in the eastern area, opening out to the ten single floored
arched. It was possible to enter the Inn from two doors from
the east and west. Presently due to the activities in the market,
the eastern entrance door, once the entrance of the Big Inn
is closed. In the center of the interior courtyard there is
a small mosque standing upon marble columns, which is hosed
under a pavilion and contain a small fountain used for ritval
ablutions. Surrounding the central courtyard the upper and
lower colonnades facing the courtyard have cylindrical columns,
between these are double centered point arches. Due to the
lower floors being used as store rooms they have windows only
facing the gallery. Presently the squared windows opening outwardly,
are not original and were added later. It is possible to enter
the upper level of the Big Inn from the north-west and south-eastern
corners of the central courtyard, using the 21 steps of the
two symmetrical staircases. There are compressed arches at
the entrance doors, slightly arched rectangular windows and
kilns opening out to the colonnades on the upper floor. The
room at the main entrance is larger than the other rooms. Up
to the year 1961 poor families lived in the Inn, and also restoration
began in 1963. During the restoration the south colonnade was
completely demolished and the south-west corner rebuilt without
any regard to its original. Due to the events of 1963, the
restoration, which was not of Ottoman characteristic, was uncompleted.
Presently the Inn's restoration continues with contributions
at various periods.
 The owner of this two storey mansion built in the 19th century
was Dervish Pasha, the publisher of "Zaman" – the
first Turkish newspaper in Cyprus. The mansion is in the Arap
Ahmet region of Nicosia: this is the region of the walled city
which has preserved the fabric of the historical environment
most intensely. The mansion has two entrances. On the main
entrance, the year 1219 of the Muslim Calendar (1807) is visible.
The ground floor has been constructed of stone and the upper
floor of sundried brick. The year 1869 is visible on the ornamented
ceiling of the main room which is a later addition to the building.
The mansion has an ‘L’ shape with a large inner
courtyard. The rooms on the ground floor open to terraced pavilions
ringing the inner courtyard. A wooden staircase supported by
the water reservoir in the courtyard leads to the upper floor
where all the doors open to a covered porch. After the restoration
work between 1978-88, the mansion was opened as a ‘museum-house’ or
a museum of ethnograpy on 21 March 1988. It includes a main-room,
a bride-room, a dining-room, and a section where items of daily
use are being exhibited.
|